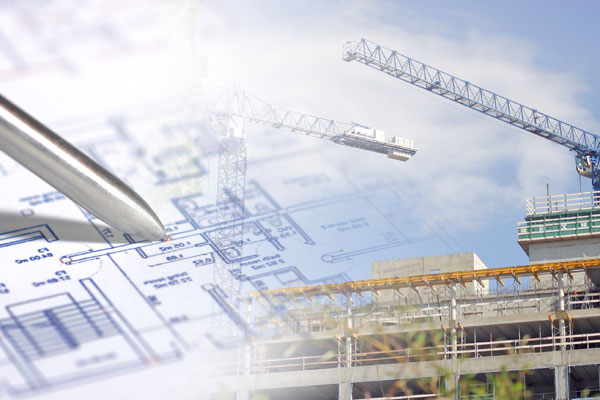PLANNING
We take over the static structural planning of single-family homes, multi-family homes, agricultural buildings and hall buildings. At the beginning of the planning stage, the basics are determined by contacting the client as well as the architect and the task is examined.
Based on the analysis of the basics and the clarification of the framework conditions, a static-constructive preliminary draft is created. This contains the essential structural elements, e.g. building materials, design, manufacturing process, joint division, construction grid and type of foundation including pit protection. Stability, usability and economic efficiency are also taken into account.
A construction draft is completed based on the specialist planning. Also the constructive draft with a graphic representation is finished.

This includes a approximate static calculation and dimensioning of the relevant construction elements, etc., incorporating the preliminary draft. In addition, economics and aesthetics have to be taken into account. The static calculations are used as the base for the construction drawings of the load-bearing components.
Subsequently, the statics of buildings are checked for accuracy by a publicly appointed engineer for test statics and a test report is created.



